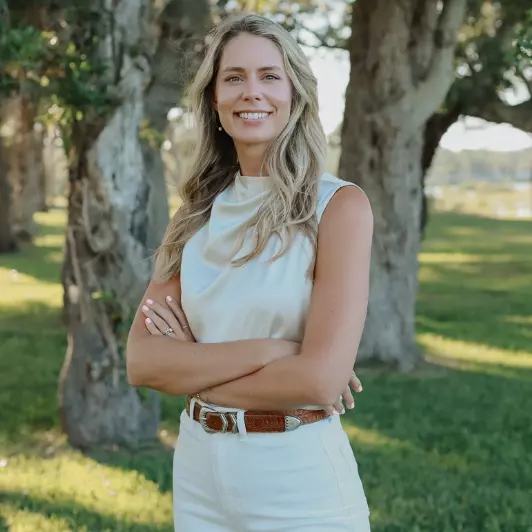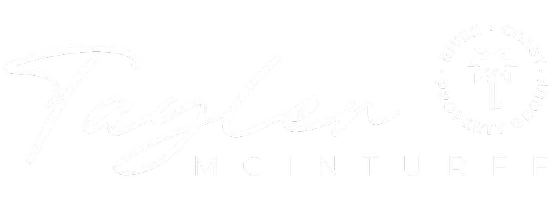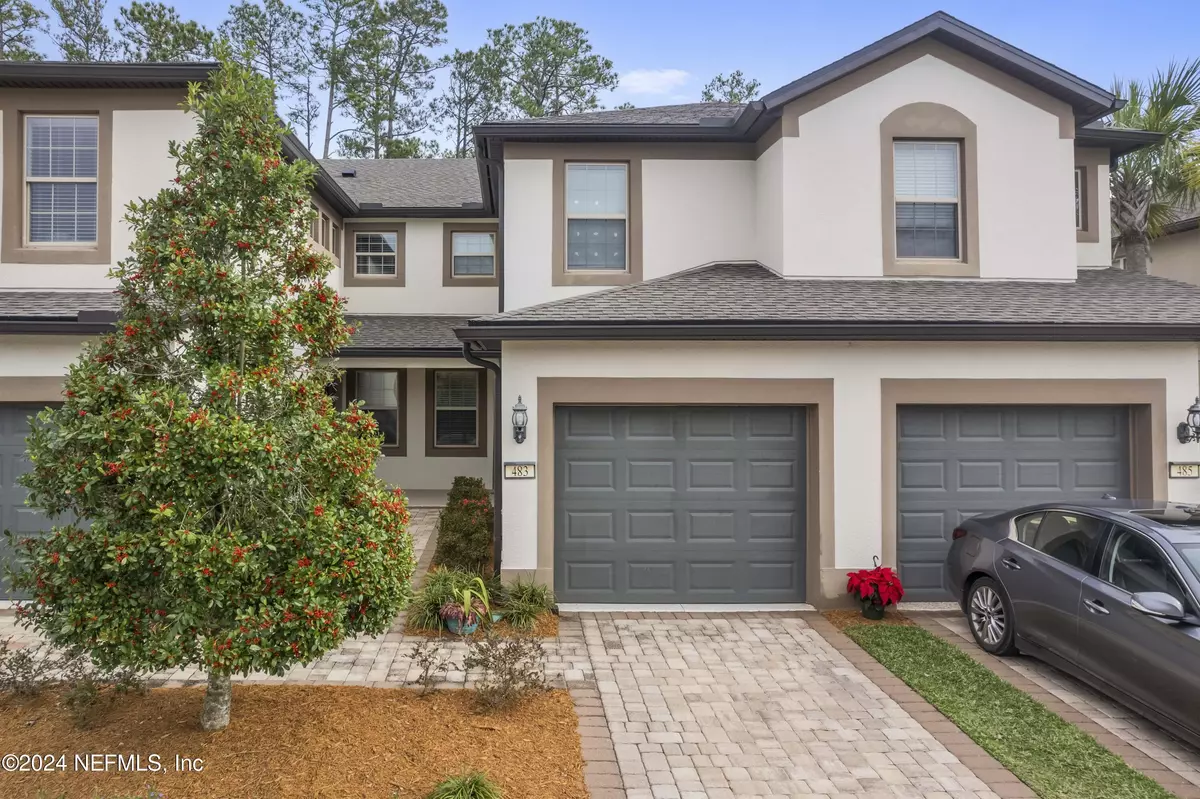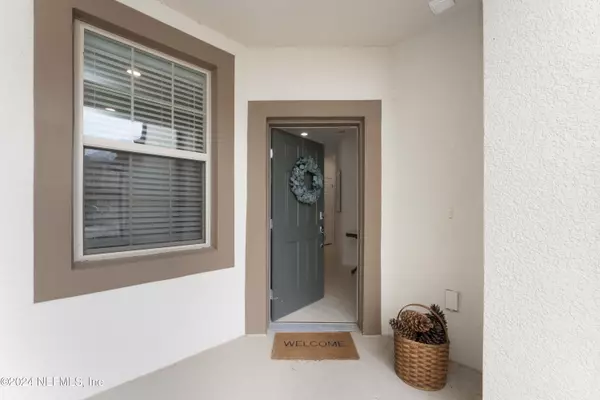
2 Beds
2 Baths
1,538 SqFt
2 Beds
2 Baths
1,538 SqFt
Key Details
Property Type Condo
Sub Type Condominium
Listing Status Active
Purchase Type For Sale
Square Footage 1,538 sqft
Price per Sqft $276
Subdivision Riverwood By Del Webb
MLS Listing ID 2060459
Bedrooms 2
Full Baths 2
HOA Fees $350/mo
HOA Y/N Yes
Originating Board realMLS (Northeast Florida Multiple Listing Service)
Year Built 2019
Annual Tax Amount $4,477
Property Description
This carriage home is a ground floor unit with spotless white slate tile and open kitchen to the living room. The bedrooms are split offering privacy for guests. A paver driveway accesses the 1-car garage.
Enjoy all amenities Ponte Vedra Del Webb has to offer at the beautiful Anastasia Club.
This location is close to the front gate for easy access in and out of the area.
*Motivated Seller*
Location
State FL
County St. Johns
Community Riverwood By Del Webb
Area 272-Nocatee South
Direction Enter Del Webb Ponte Vedra front gate. Show DR license. Turn RT at River Run Blvd. Turn LT at Orchard Pass Ave. Go 1/4 mile. Turn RT on Orchard Pass and LT on Orchard Pass and continue circle. CONDO 483 IS ON RT. PARK ON DRIVEWAY OR IN GUEST PARKING AROUND THE CIRCLE ON LEFT.
Interior
Interior Features Breakfast Bar, Breakfast Nook, Ceiling Fan(s), Eat-in Kitchen, Entrance Foyer, Kitchen Island, Open Floorplan, Pantry, Primary Bathroom - Shower No Tub, Primary Downstairs, Split Bedrooms
Heating Central, Electric
Cooling Central Air
Flooring Tile
Furnishings Unfurnished
Laundry In Unit
Exterior
Exterior Feature Tennis Court(s)
Parking Features Attached, Garage Door Opener, Gated
Garage Spaces 1.0
Utilities Available Cable Connected, Sewer Connected, Water Connected
Amenities Available Clubhouse, Dog Park, Fitness Center, Jogging Path, Maintenance Grounds, Park, Pickleball, Security
View Protected Preserve
Roof Type Shingle
Accessibility Accessible Bedroom, Accessible Central Living Area, Accessible Closets, Accessible Entrance, Accessible Hallway(s), Accessible Kitchen
Porch Screened
Total Parking Spaces 1
Garage Yes
Private Pool No
Building
Lot Description Many Trees, Wooded
Faces West
Story 1
Sewer Private Sewer
Water Private
Level or Stories 1
New Construction No
Others
HOA Name First Service Residential
HOA Fee Include Security,Trash
Senior Community Yes
Tax ID 0702520807
Security Features 24 Hour Security,Security Gate
Acceptable Financing Cash, Conventional, VA Loan
Listing Terms Cash, Conventional, VA Loan
GET MORE INFORMATION

REALTOR® | Lic# 3333632






